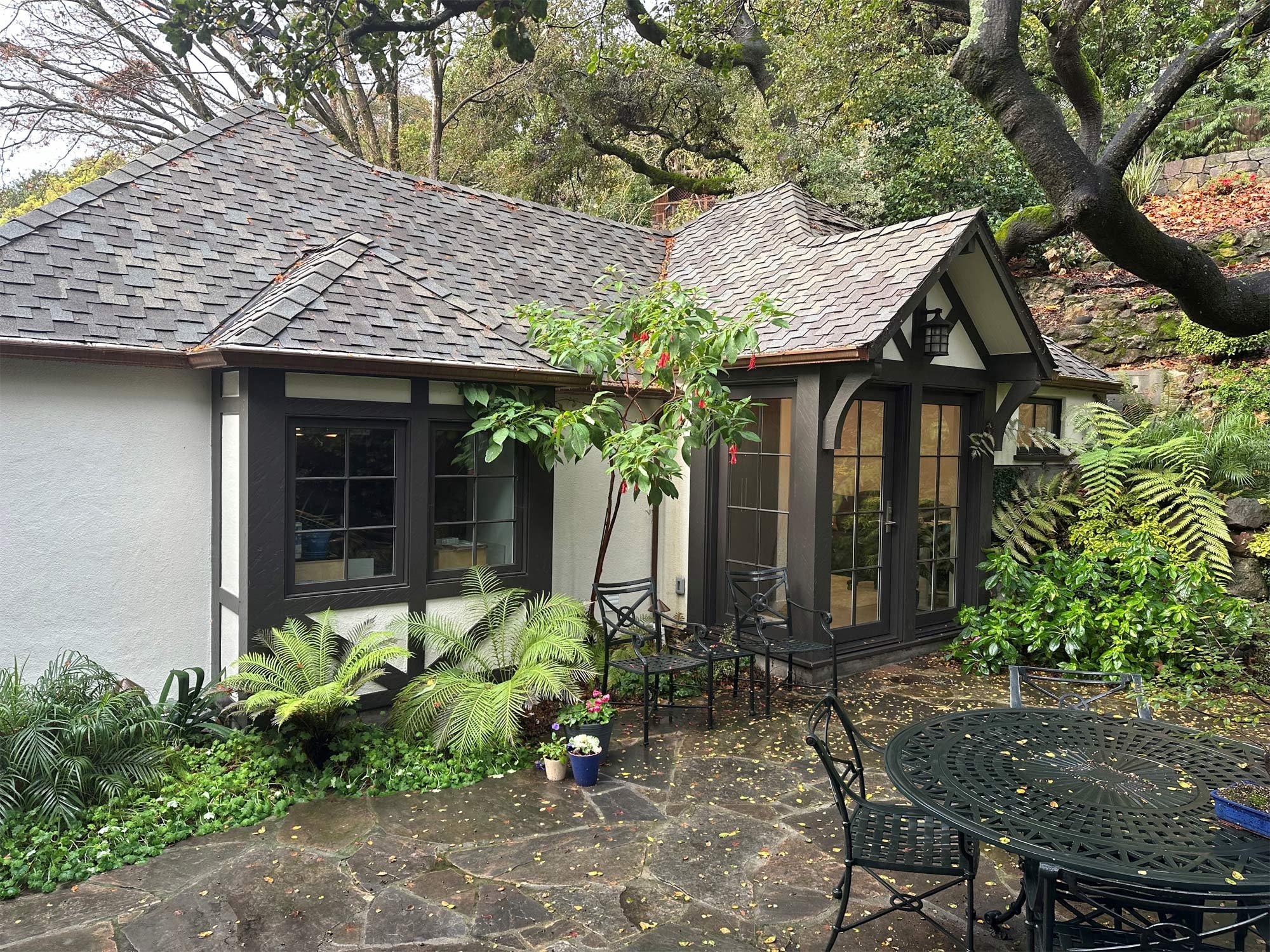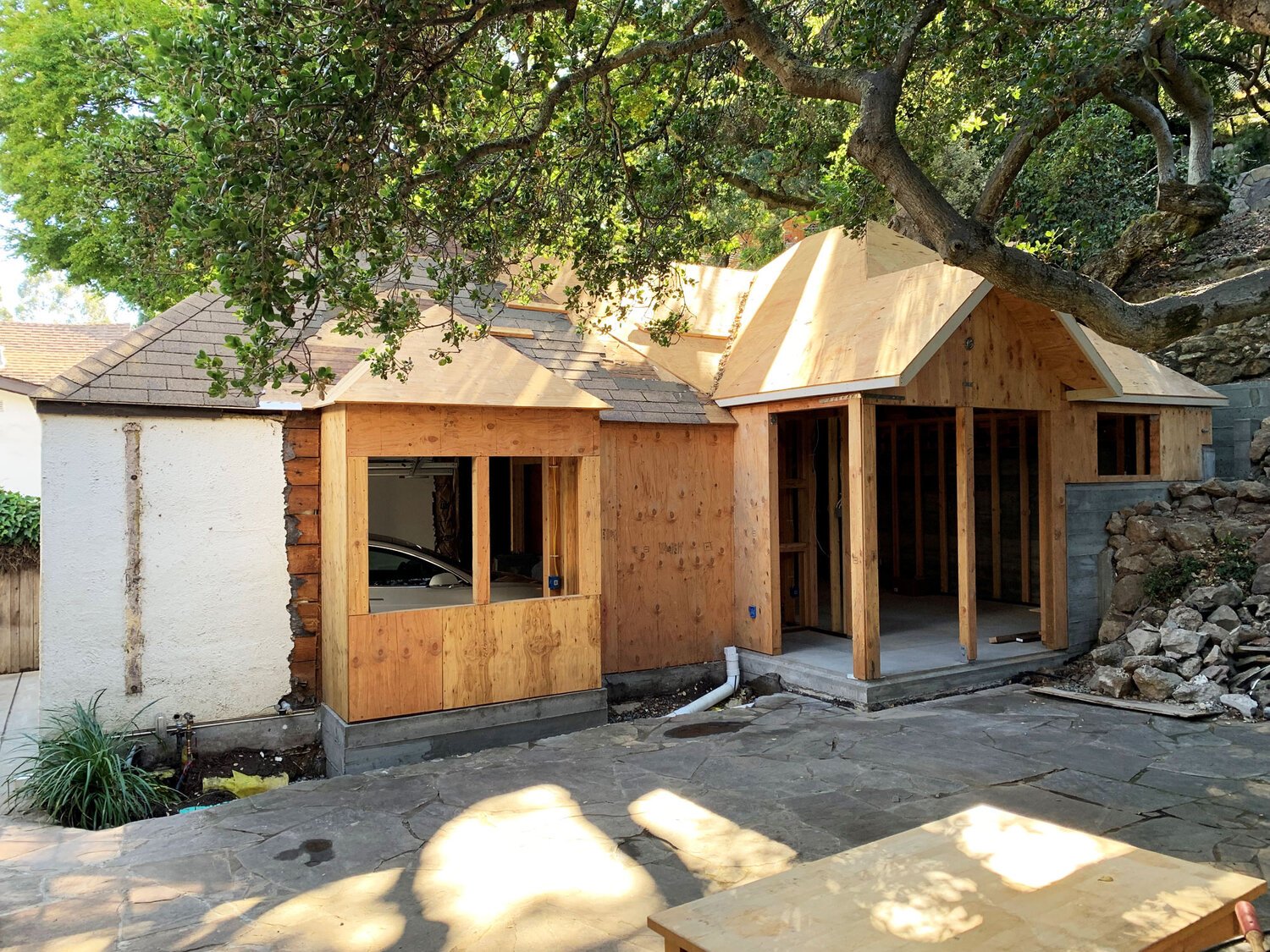East Bay ADU: Oakland California
A new ADU was added to the rear of an existing detached garage on a hillside lot in the Crocker Highlands neighborhood of Oakland. The goal was to create the new space in the hillside location without losing too much of the valuable level patio space. It was decided to partially bury the addition into the hillside to preserve the patio space. Much attention was paid to integrating the new ADU with the existing garage structure. A priority was to arrange the space so that as much privacy was preserved between the existing main house and the new ADU.
The exterior of the ADU was designed to relate to the Tudor style main house, but the ADU has a more modern interior design. The interior layout was arranged to be multifunctional as the owners wanted to use the unit as extra space for their personal use as a home office, exercise studio, and occasional guest room for visitors. The ADU rules in most jurisdictions allow for this personal use as an option. Careful consideration was also given in the design so that the unit can also function well as a rental.
The interior space consists of 280 square feet: a 10.5’ x 13’ room with a kitchenette, as well as a full bath. The main room has a raised ceiling that adds a spacious feeling to this relatively small space. As with most of our projects, we did the interior design including all finishes and lighting design.
CREDITS
Architecture and Interior Design:
Kaplan Architects
San Francisco, California
Structural Engineer:
SEMCO Engineering
San Francisco, CA
General Contractor:
Zanderbuilt Construction
Berkeley, CA
Photographer:
Kaplan Architects
San Francisco, CA
DOWNLOADS






















