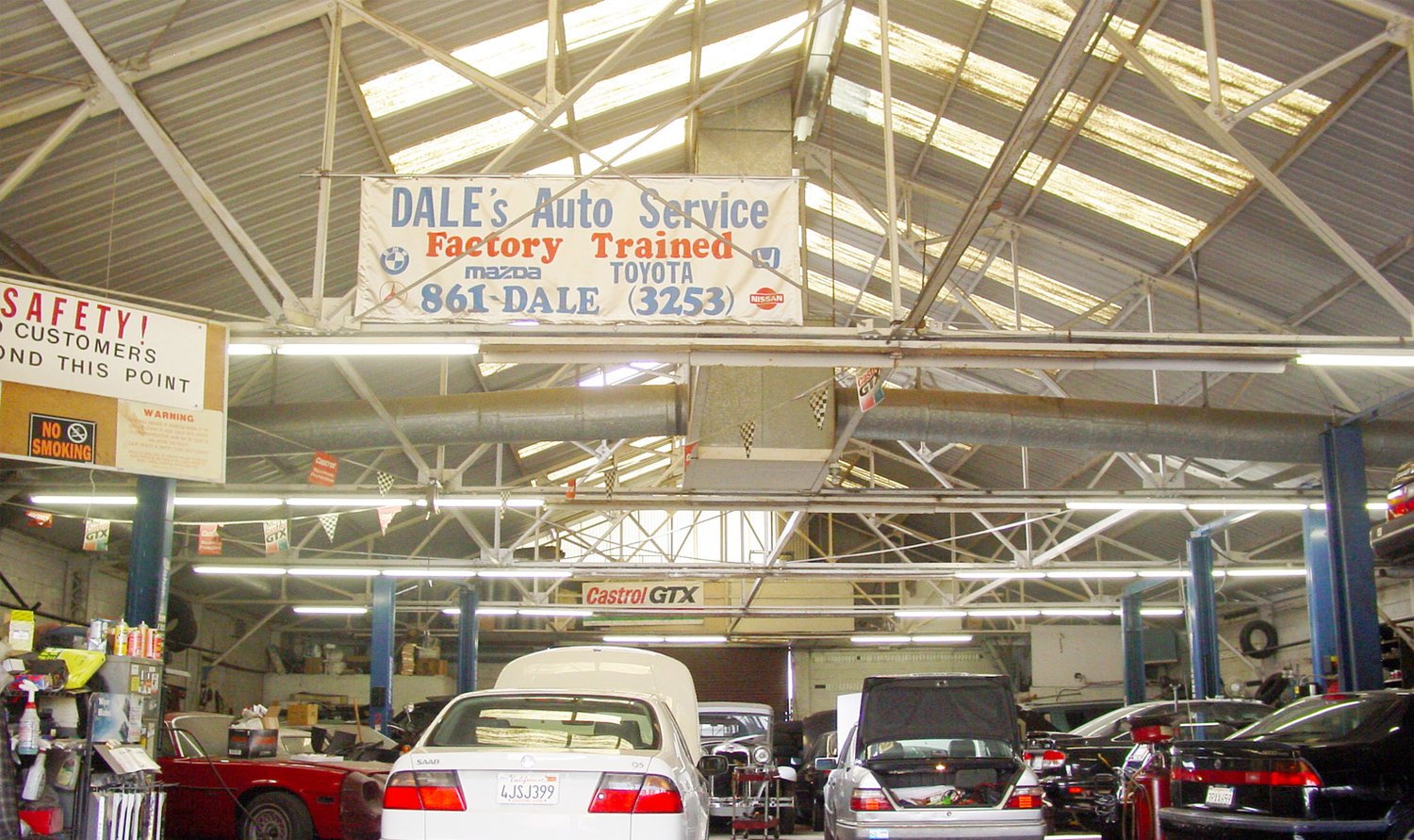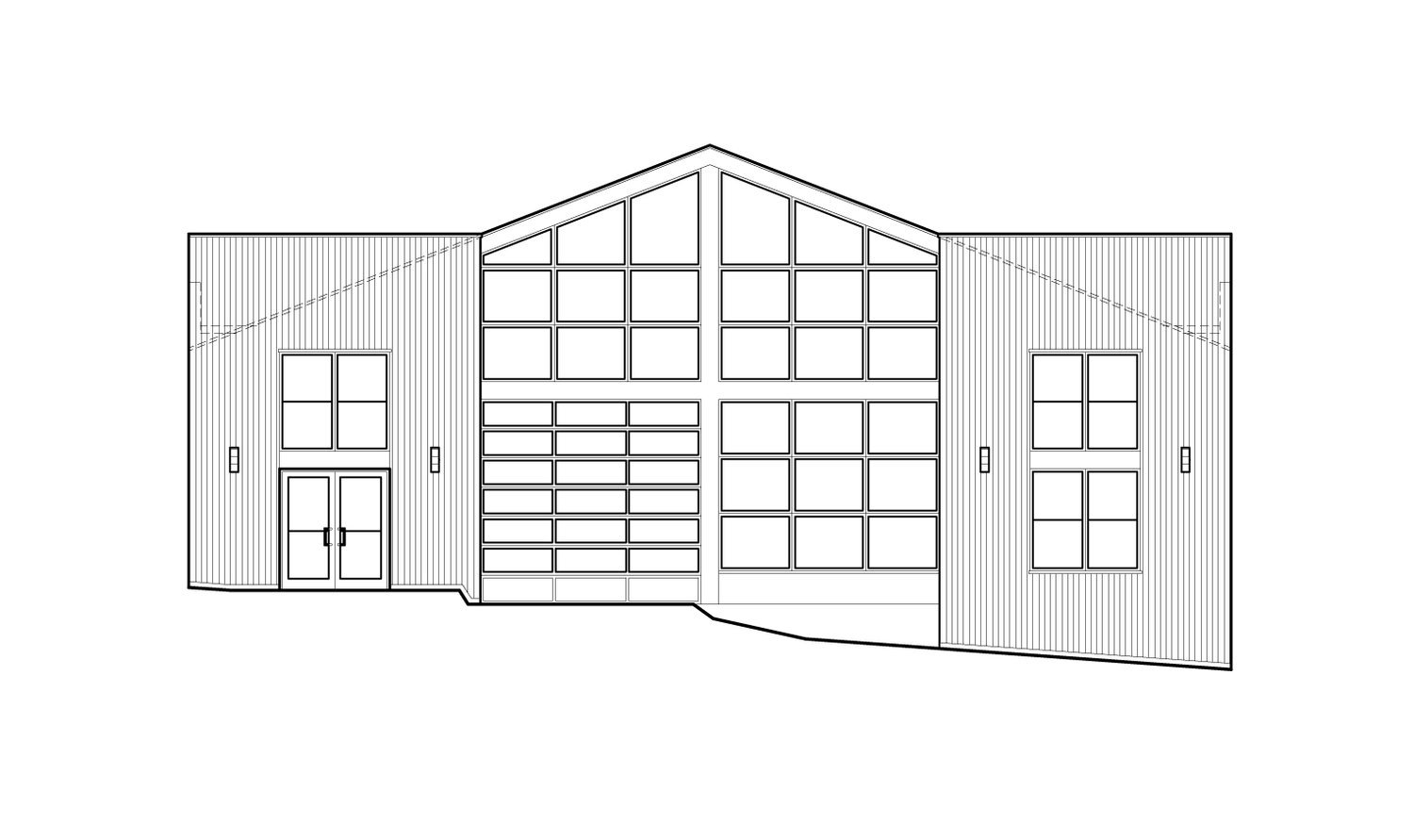Utah Street: San Francisco California
Convert Light Manufacturing Building to Office
SITUATION
The owner of this existing industrial building in San Francisco wanted to convert the building into office space that would appeal to the many start up companies moving into the neighborhood. The existing building has a very tall ceiling with exposed light weight steel trusses that contribute to the existing character of the building and would have broad appeal to many possible tenant users. The project had many challenges from a zoning and building code perspective.
ACTION
We thought it was important from a cost point of view to preserve as much of the existing structure as possible. We proposed just changing the front and rear facade and keeping the interior roof structure as is. This also fit with the idea that the tall ceilings and exposed trusses would have a wide appeal to prospective tenants. The building needed new roofing and we consulted with a structural engineer regarding the building code thresholds for seismic upgrades. Some structural work would be minimally needed. We put together a pricing package of drawings to develop and preliminary construction budget for the project.
RESULT
After doing some design and cost analysis, the cost of the project was too high for the client to pursue at the time therefore the project was put on hold.
CREDITS
Structural Engineer
SEMCO Engineering
San Francisco, CA
DOWNLOADS
Startup Tech Space PDF








