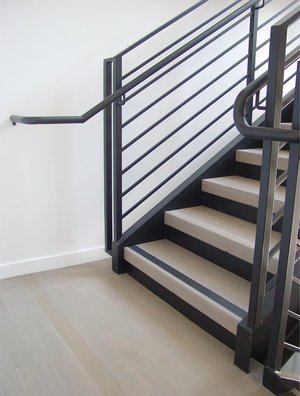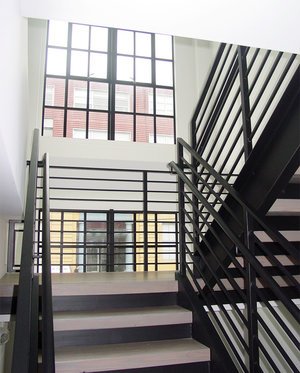Brannan Street: San Francisco California
SITUATION
SITUATION
Silicon Valley Internet Capital (SVIC) is a venture capital firm that harnesses and leverages critical R&D to build high growth technology businesses with commercial relevance, with particular emphasis on Department of Defense and associated Government programs. SVIC headquarters was located in Florida at the time they contacted us to design their offices in the heart of Silicon Valley. Initially we were asked to develop offices on one fourth of the fourth floor of a building on the main street in downtown Palo Alto. Over a three-year design and planning process, involving many changes and various client-side project managers, we ended up with a project that encompassed the entire fourth floor of the building.
ACTION
We started designing the initial office suite that became phase one of the project. We were asked to use birds-eye maple wall paneling and were directed to develop a custom, state-of-the art office facility. Each office area was custom designed and detailed. We custom designed much of the furniture and specified the rest. Several of the offices were to have monitors to allow for video conferencing and projection of presentations from a laptop computer. We coordinated with various vendors on the design and installation of the video conferencing systems facilitating their integration into the architecture and furnishings. Over time we incorporated the rest of the floor into what would become their corporate headquarters.
RESULT
The client’s constantly changing needs created an ongoing challenge through the design development. The project that began with only a portion of one floor expanded into the entire floor over a three-year design and planning period. Despite the evolving project requirements, the entire space has an integrated flow and appearance. The architectural detailing fully incorporates the state of the art audio/video teleconferencing equipment without sacrificing the functionality or beauty of the space. The completed SVIC corporate headquarters is a professional and technologically sophisticated space well suited to the company’s business and clientele. It is visually inviting and conveys a sense of innovation and expertise.
CREDITS
General Contractor:
Kells Construction
San Francisco, CA
Mechanical Engineer:
MHC Engineers, Inc.
San Francisco, CA
Photographer:
Kaplan Architects
San Francisco, CA













