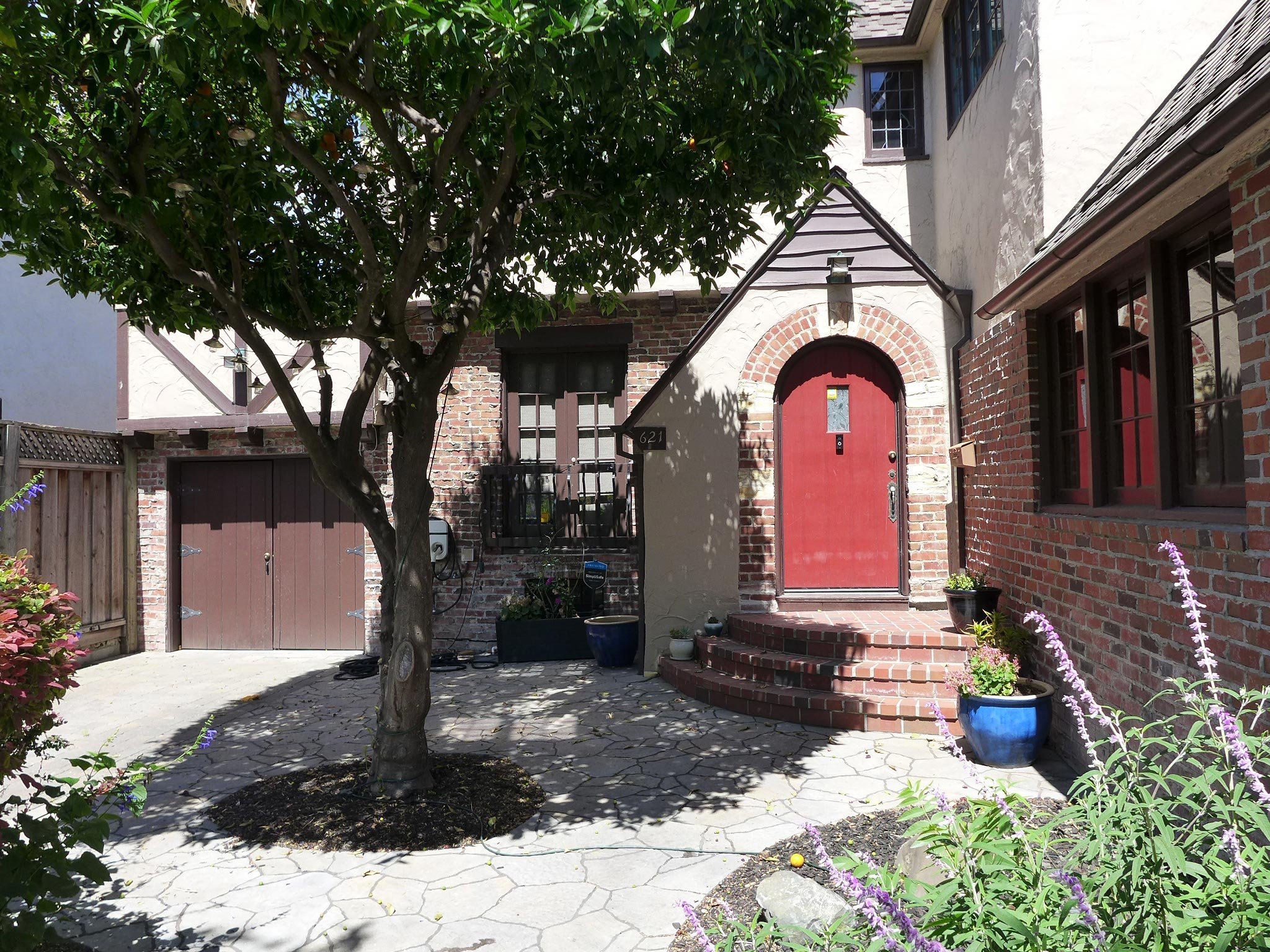TUDOR STYLE WHOLE HOUSE Remodel: SanTA CLARA, California
This project in Santa Clara, California is a mostly interior remodel of all levels of this existing multi-level 1930’s house Tudor Style house. The owners were interested in retaining the traditional character of the existing Tudor style home and wanted to develop a master plan for their various remodeling ideas.
One distinct project focused on developing the basement into additional living space. We looked at the option of a basement ADU and/or expansion and connection with the existing living spaces. The ADU approach had some advantages and disadvantages for reaching the client’s remodeling goals and ultimately they decided on not going with the ADU. Instead they preferred the expanded living space option that was connected to the rest of the house.
Another project was at the third, bedroom level of the house. The existing shared bathroom was to be converted into a completely remodeled primary bathroom. A new bathroom would be added for use by the remaining two bedrooms at that level.
The last project was a complete remodel to the kitchen, breakfast, and utility area at the main level of the house. Additionally we developed a way to add a small powder room at that level as well.
CREDITS
Architecture and Interior Design:
Kaplan Architects
San Francisco, California
Structural Engineer:
Sezen & Moon Structural Engineering
San Jose, CA
DOWNLOADS







