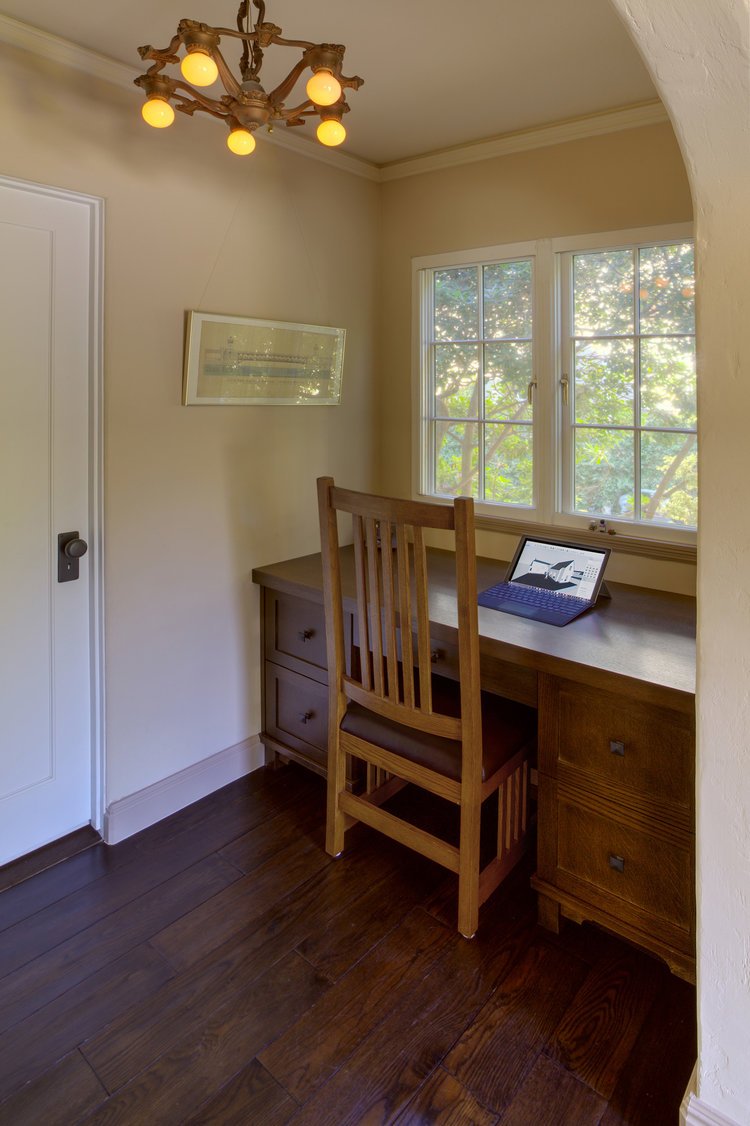Trestle Glen Traditional Tudor Style Remodel: Oakland California
Tudor Style Whole House Restoration, Remodel, and Addition, Crocker Highlands
Phase 1: New foundation and house re-leveling, restoration of exterior trim, new roofing and gutters, renovation of front landscaping. Phase 2: New flooring, new fireplace surround, new electrical, plumbing, and heating systems, restoration interior plaster. Phase 3: Remodel upper level bathroom. Phase 4: Kitchen family room addition and remodel, expand master bedroom, convert half bath into full bath, create new library space, relocate laundry, renovate rear garden. Phase 5: New ADU behind the existing garage and remodel the existing garage. Link to ADU project.
SITUATION
This traditional Tudor style, late 1920’s residence is located in the Crocker Highlands neighborhood in Oakland. This East Bay neighborhood was laid out by Frederick Law Olmstead, the well known landscape architect. The streets follow the natural contours of the land in the spirit of English garden suburbs. The traditional homes in the area are unique in style which adds greatly to the neighborhood character.
The house had settled extensively over the years. Although many of the original traditional details of the house were largely intact, the house suffered from a lack of maintenance for many years. It was out of level as much as six inches in some rooms. Historical investigation revealed that the area was plagued with settlement issues during the life of the development. Contributing factors were the less rigorous site preparation measures at the time that the house was originally constructed, and the creek bed soil conditions were not the ideal material to build on. Luckily, the soil had completed most of its settling and was fairly stable in the present day. Nonetheless, an extensive whole house remodel would be required.
ACTION
A master plan was developed and broken into project phases to spread out the cost of the project over time. The goal was to level up the house with a new foundation, update infrastructural systems, and restore as many of the original traditional details of the house as possible. Eventually a major reconfiguration of the back end of the house would be completed which included a new kitchen/great room space.
A soils engineer was consulted to determine the best course of action for the new foundation system. There was a small utility basement space under the house that was well constructed and could remain. The remaining house foundation was replaced and it was decided to level up the house as well in the process. The leveling process was complicated by the existing masonry fireplace that the owner wished to preserve.
During the leveling process, all of the interior plaster cracked, as expected, and needed extensive repair. Before repairing the plaster, it was decided to upgrade the electrical system. The heating system was old and undersized, and that had to be replaced as well. New hand distressed hardwood flooring was installed. Most of the existing interior wood picture mold and base boards were replaced as well. The existing wood shake roof was at the end of its functional life, therefore it too was replaced. While the roofing was installed, new copper gutters were incorporated into new exterior fascia trims.
After the infrastructural improvements were completed, a bathroom remodel project was executed on the upper level. The next to last phase of the master plan was a major kitchen/great room renovation and addition at the rear of the house. Three existing rooms were combined and an additional five feet was added to the rear of the house to create the new space. The goal was to open up the rear of the house to the garden and let in the natural light and create an easy flow into the garden. The garden was also extensively renovated to relate to the new improvements in the house. The last phase was the ADU addition to the rear of the garage structure completing the entire ensemble of the project elements.
RESULT
This extensively remodeled house is now sitting on a stable foundation to modern standards. All new heating and electrical systems were installed to modern standards. New landscaping was installed to complement the architectural features of the house and the existing mature landscape present on the site. The restored house retains its original traditional craftsman detailing, character, and charm. The completed project functions and flows much more efficiently and has a better relationship to the exterior gardens. Natural light was brought in more extensively to some of the darker spaces of the house, thermal comfort was improved along with the structural integrity.
CREDITS
Architecture and Interior Design:
Kaplan Architects
San Francisco, California
Structural Engineer rear addition
SEMCO Engineering
San Francisco, CA
Structural Engineer new foundation
Adept Engineering
San Francisco, CA
Landscape Design
Katherine Webster, MLA
San Francisco, CA
Foundation Contractor
ESR
Walnut Creek, CA
Bathroom Contractor
CBC General Contractors
Walnut Creek, CA
Kitchen/Family Room Contractor
Mini Construction
Diablo, CA
Soils Engineer
Hallenbeck/Allwest Associates
Pleasant Hill, CA
Finish carpentry
Victor Harris Construction Company
Oakland, CA
Electrical Contractor:
Pat Sisler
Concord, CA
Heating Contractor:
Absolute Air
Martinez, CA
Photographer:
Michell Shenker Photography
Novato, CA





























