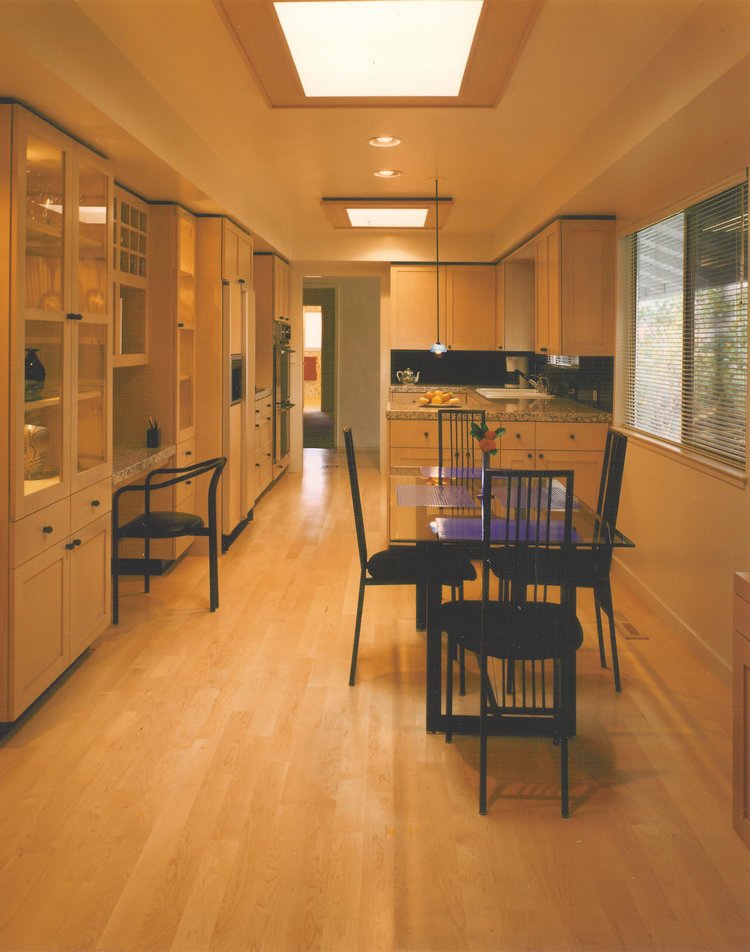Saratoga Kitchen Remodel: Saratoga California
Kitchen and family room remodel, new flooring in entry.
SITUATION
This original Saratoga, California kitchen in this early 1970’s ranch style residence was located on the house’s north side and was very dark. The owner wanted to remodel the kitchen but retain the existing appliance locations, and, in addition, update the look and allow more light into the space. Despite the large space between the kitchen and breakfast areas, it appeared cramped and confined. The owner worked from home as a manufacturer’s representative and required a home/office work center integrated into the renovated kitchen environment. To minimize costs, no exterior expansion, changing of windows and skylights, or any structural changes were to be undertaken.
ACTION
The existing kitchen and breakfast areas were gutted to the studs. The newly renovated kitchen was designed to keep the new appliances in their former locations. A wall of custom cabinets was created along the south interior side of the kitchen space. They cross over an existing opening between remodeled kitchen and family room. Glass doors on the cabinets allow the kitchen and family room to borrow light from each other. The flooring was changed to a maple hardwood to match the cabinets, and flooring was added to the entry and family room enhancing the visual flow and openness between these areas. The finishes were kept light to enhance the already available natural light coming from the existing windows and skylights. New trim was added to the skylights to further integrate them into the overall kitchen design. The office work area consists of a counter with knee space and drawers for filing and storage. A maple sliding pocket door at the wall of the work area opens to the dining space beyond, enabling the work area to double as a serving pass through to the dining room.
RESULT
This project is a good example of what can be done to significantly transform the visual composition of a space without major structural changes or new construction. The remodeled kitchen has a clean, contemporary look. the renovated space is much more open, filled with light, feels spacious, and is multi-functional, allowing for cooking, dining, working, or as a service area for the formal dining area. The visual flow between the remodeled kitchen and other areas of the house was greatly enhanced through the use of unifying materials. Even while maintaining the existing appliance locations, the renovations resulted in a major visual and functional transformation. This kitchen remodel project won several regional and national design awards.
CREDITS
Architecture and Interior Design:
Kaplan Architects
San Francisco, California
General Contractor:
Art Prindle Construction, Inc.
East Palo Alto, Cailifornia
Photographer:
Mark Trousdale
San Francisco, CA
DOWNLOADS
Kaplan Article
Kaplan Award Article
Saratoga Kitchen Remodel PDF






