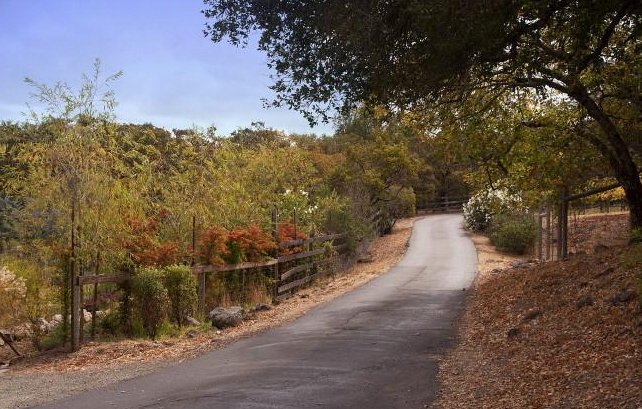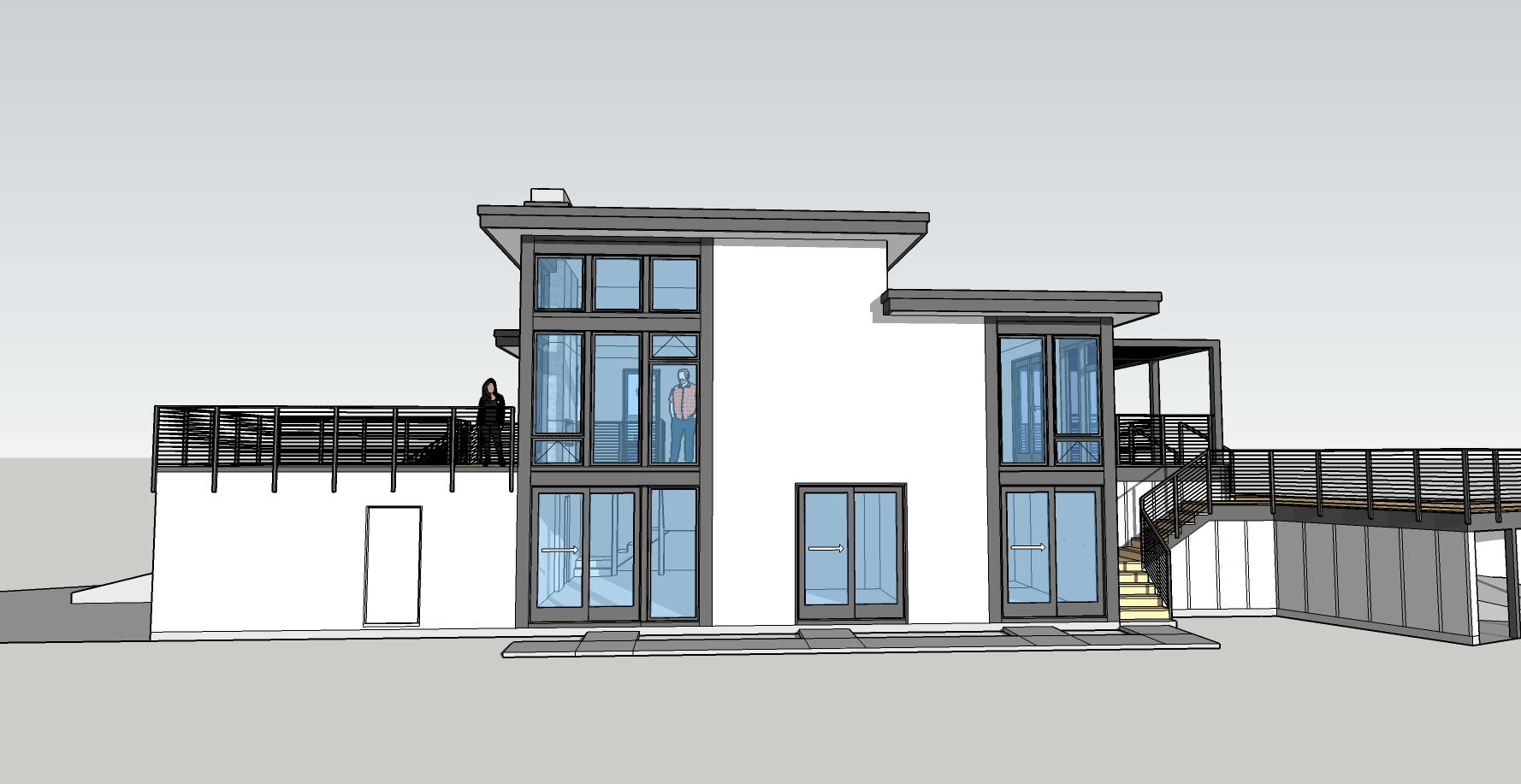New Fire Rebuild homes: California
As a result of some of the recent and past wildfires we have developed experience working with clients with this type of project. We can consult with you during the immediate post fire process as to what to expect regarding the design and building process, discuss what to expect for the general cost for the construction, as well as advise you during your insurance company negotiations. Once you are ready to proceed, we can help you design a new home to replace the one that succumbed to the fire, apply for and achieve a building permit, help you find a suitable contractor and assist you during construction to make sure you get what you bargained for. We are your guide and fiduciary throughout the entire process.
Pre-Design
We offer services relating to the negotiation with insurances companies to assist in getting fair insurance settlements. For this work we have, in some cases, recreated the basic floor plans of the former house. With these basic plans we have engaged with contractors to estimate reconstruction with a more concrete basis for estimation. We do this with whatever information we can gather such as pictures of the old house, google information, information on real estate sites etc. We continue our assistance with insurance company negotiation throughout the development of the new house project. Some additional issues that come up are whether there is coverage for code required upgrades. We can also advise you as to what you might expect for the general costs of construction and other fees associated with the project.
Design and Design Development
Assemble, direct, and coordinate all consultants involved with the project.
Develop design concepts based on site analysis, programming requirements (clients needs), regulatory factors, and budgetary restrictions.
Design and design development and pre-permit Planning Department approvals/entitlements as required.
Develop and assemble submittal packages for design reviewing agencies. We attend public hearings and communicate with all city agencies as needed to achieve design review approval.
In-house 3-D modeling capabilities and presentation drawings.
Permit and Construction Documents
Preparation of the permit documents and detailed construction contract documents.
Assist with and guide product selection and specification in the construction drawings.
We offer in-house interior design, custom kitchen and bathroom design, and lighting design services.
Coordination of entire design team.
Submittal to city agencies for plan check review. We communicate with city agencies during project review.
Respond to permit plan checking agencies as required until a building permit is achieved.
Engaging a Contractor
Administer contractor bidding and/or a negotiation process.
Assist with contractor pre-qualification and selection. We will recommend possible contractors for the project or review contractors recommended by others.
Construction Phase Services
Periodic site visits during construction to assess compliance with the contract documents.
Review contractors pay and change order requests.
Answer contractor's and owner's questions during construction and issue clarifications.
Review and process shop drawings.
Advise as needed with further insurance company interactions.
Assist in the preparation of a punch list for completion of the project.













